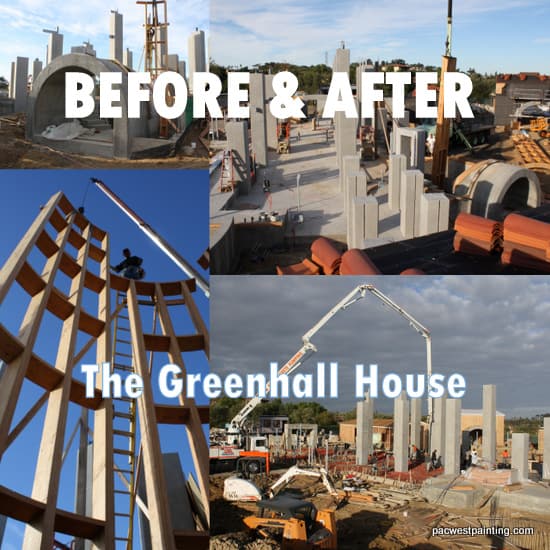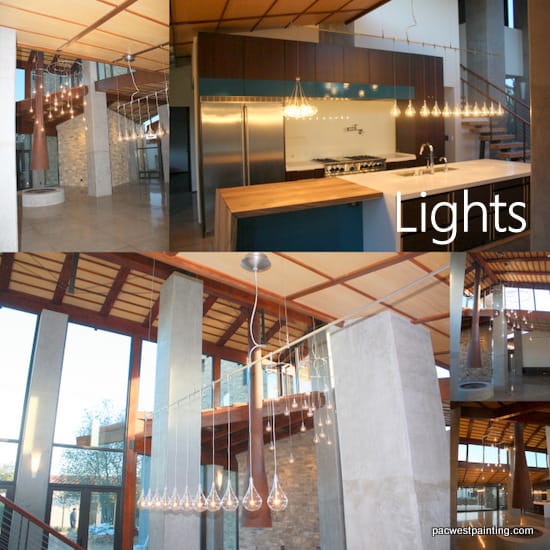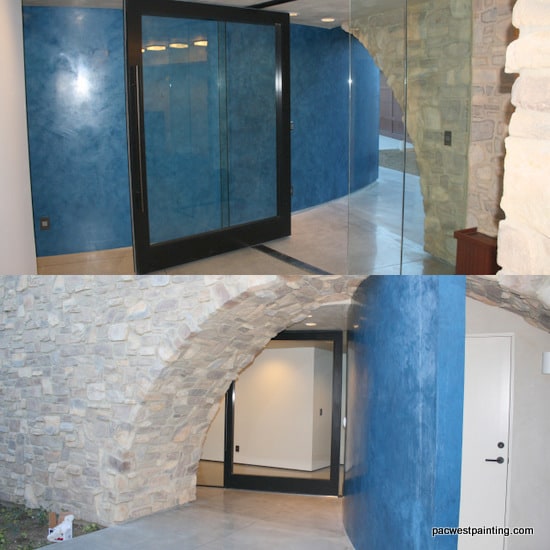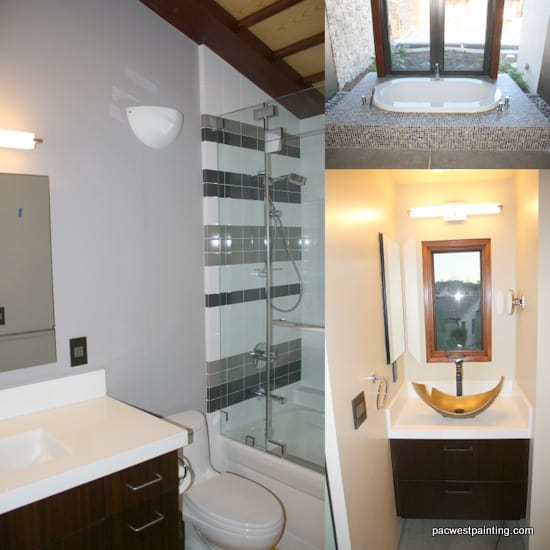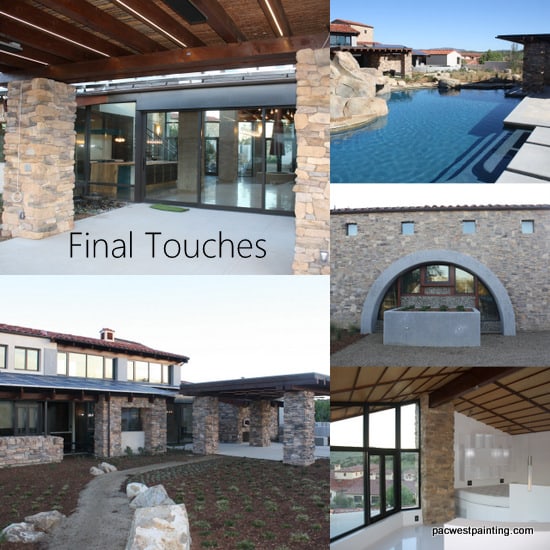Residential Custom Home – Santaluz, CA
The Greenhall Residence is unlike most residential properties. It is located in the abundant San Diego community of Santaluz just east of Rancho Santa Fe. With over 1,000 acres of open space, the land is built with conservation and sustainability in mind. According to SantaLuz.com, “Properties are peppered with fuchsia accents from burgeoning bougainvillea while the gentle hillsides burst with color from California poppies and lupine. Deep ravines are sheltered year round by riparian forests of towering California oaks and sycamore trees.” Some of the enticing features of the Santaluz community are that it is built with 25 miles of trails, an 250-acre golf course and just several miles away from the oceanfront of Del Mar, La Jolla and so forth. Every house is granted to its residents, the ability to turn one’s property into a unique retreat – and this is where the architecturally rich design of the Greenhall residence came into fruition.
PacWest had the opportuntiy to watch the year long build come into full spectrum, from start to finish. This home was built by KJC General Contracting Inc., widely known in the San Diego area for building homes between 5,000 sq. ft – 12,000 sq. ft. that are large, robust customized residential properties. PacWest’s team took the reigns inside the interior of the home. As well as the exterior eaves and tails and interior wood beams and battens were stained and glazed. We stained and finished all of the interior cabinetry as well. As you will see, this compound had a main house, studio, guest home and a detached garage.
Before:
The project started a year prior, frame work had just been built and the true look and feel was just beginning. TKJ Structural Engineering, who played a key role in the structure and overall design of the home, said of the Greenhall Residence: “This unique custom residential project features a main house, two guest houses, a spa/pool house, a music studio, a six-car garage, and a 30-foot high observation tower. Environmentally friendly features include Structural Insulated Panel (SIP) wall and roof construction, and rooftop solar panels which power the in-floor hot water radiant heating and the pool heating systems. Large concrete columns and arches were part of the architectural vision early in the design process. By incorporating these columns into the structural system and designing the main house as a cantilevered-column system, we provided the architect maximum floor plan and window location flexibility. The resulting design allows the owner large, uninterrupted views of their beautiful estate.” (Source: www.tkjse.com)
After:
Take a look at the beautiful interior lighting.
The bathrooms interior cabinetry painted by our team.
The stain and glaze of the walkway completed by PacWest.
And the final touches…

